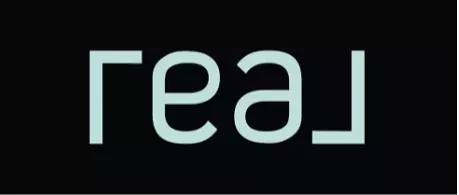5904 Becklow Gardens AVE Las Vegas, NV 89141
4 Beds
4 Baths
2,601 SqFt
UPDATED:
Key Details
Property Type Single Family Home
Sub Type Single Family Residence
Listing Status Active
Purchase Type For Rent
Square Footage 2,601 sqft
Subdivision Highlands Ranch
MLS Listing ID 2704702
Style Three Story
Bedrooms 4
Full Baths 3
Half Baths 1
HOA Y/N Yes
Year Built 2022
Lot Size 3,484 Sqft
Acres 0.08
Property Sub-Type Single Family Residence
Property Description
Location
State NV
County Clark
Zoning Single Family
Direction On W Cactus Ave; head to West; before S Jones Blvd, turn right on Restless River St; immediately right to Becklow Gardens Ave; the house is the 4th on the left.
Interior
Interior Features Ceiling Fan(s), Window Treatments
Heating Gas, Multiple Heating Units
Cooling Central Air, Electric, 2 Units
Flooring Carpet, Tile
Furnishings Unfurnished
Fireplace No
Window Features Blinds
Appliance Dryer, Dishwasher, Disposal, Gas Range, Refrigerator, Water Softener, Tankless Water Heater, Washer/Dryer, Washer/DryerAllInOne, Washer
Laundry Gas Dryer Hookup, Laundry Room, Upper Level
Exterior
Exterior Feature None, Sprinkler/Irrigation
Parking Features Attached, Epoxy Flooring, Finished Garage, Garage, Garage Door Opener, Inside Entrance, Private
Garage Spaces 2.0
Fence Block, Back Yard
Utilities Available Cable Available
View Y/N No
View None
Roof Type Tile
Garage Yes
Private Pool No
Building
Lot Description Sprinklers In Front, Sprinklers Timer, < 1/4 Acre
Faces South
Story 3
Sewer Public Sewer
Schools
Elementary Schools Ries, Aldeane Comito, Tarkanian
Middle Schools Tarkanian
High Schools Desert Oasis
Others
Senior Community No
Tax ID 176-25-414-162
Pets Allowed Call, Negotiable
Virtual Tour https://www.propertypanorama.com/instaview/las/2704702







