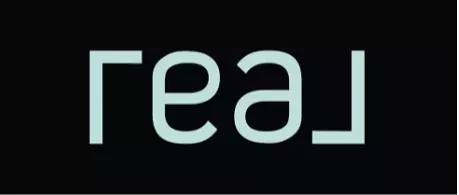5445 El Roble CT Las Vegas, NV 89120
5 Beds
3 Baths
2,137 SqFt
OPEN HOUSE
Sun Jul 27, 12:00pm - 3:00pm
UPDATED:
Key Details
Property Type Single Family Home
Sub Type Single Family Residence
Listing Status Active
Purchase Type For Sale
Square Footage 2,137 sqft
Price per Sqft $243
Subdivision Pecos Estate
MLS Listing ID 2704376
Style Two Story
Bedrooms 5
Full Baths 3
Construction Status Resale
HOA Y/N No
Year Built 1979
Annual Tax Amount $1,583
Lot Size 7,405 Sqft
Acres 0.17
Property Sub-Type Single Family Residence
Property Description
Welcome to your dream escape—this beautifully renovated, move-in-ready home sits on a generous lot and features a resort-style backyard perfect for entertaining or unwinding. The spacious floorplan offers 5 bedrooms, including a huge downstairs suite and 3 fully remodeled bathrooms. The family room is anchored by a cozy fireplace and opens to the pool through sleek glass doors, creating seamless indoor-outdoor living. The chef-inspired kitchen overlooks the sparkling pool and desert landscaping. Upstairs, you'll find four additional bedrooms—perfect for family, guests, or a home office. Outside, enjoy summer days under the covered patio or take a refreshing dip in your private pool. Just minutes from UNLV and the Las Vegas Strip, this home combines convenience, style, and comfort. Don't miss your chance—this one won't last! New roof from 2 yrs ago with warranty.
OPEN HOUSE SUNDAY 7/27 12-3.
Location
State NV
County Clark
Zoning Single Family
Direction North on Eastern, Left on Russell, Left on McLeod Dr., Right on Brockington Dr., Left on El Roble Ct.
Rooms
Other Rooms Shed(s)
Interior
Interior Features Bedroom on Main Level, Ceiling Fan(s), Window Treatments
Heating Central, Gas
Cooling Central Air, Electric
Flooring Luxury Vinyl Plank
Fireplaces Number 1
Fireplaces Type Family Room, Wood Burning
Furnishings Unfurnished
Fireplace Yes
Window Features Blinds
Appliance Built-In Electric Oven, Double Oven, Dryer, Electric Range, Disposal, Microwave, Refrigerator, Washer
Laundry Gas Dryer Hookup, Main Level, Laundry Room
Exterior
Exterior Feature Patio, Private Yard, Shed
Parking Features Attached, Garage, Guest, Private
Garage Spaces 2.0
Fence Block, Barbed Wire, Back Yard
Pool In Ground, Private, Pool/Spa Combo
Utilities Available Cable Available
Amenities Available None
Water Access Desc Public
Roof Type Composition,Shingle
Porch Covered, Patio
Garage Yes
Private Pool Yes
Building
Lot Description Desert Landscaping, Landscaped, < 1/4 Acre
Faces East
Story 2
Sewer Public Sewer
Water Public
Additional Building Shed(s)
Construction Status Resale
Schools
Elementary Schools French, Doris, French, Doris
Middle Schools Cannon Helen C.
High Schools Del Sol Hs
Others
Senior Community No
Tax ID 162-25-714-021
Acceptable Financing Cash, Conventional, FHA, VA Loan
Listing Terms Cash, Conventional, FHA, VA Loan
Virtual Tour https://www.propertypanorama.com/instaview/las/2704376







