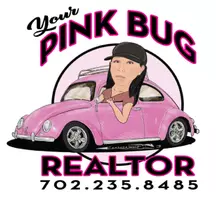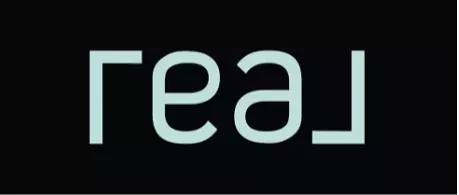2132 Twin Falls DR Henderson, NV 89044
2 Beds
3 Baths
2,638 SqFt
UPDATED:
Key Details
Property Type Single Family Home
Sub Type Single Family Residence
Listing Status Active
Purchase Type For Rent
Square Footage 2,638 sqft
Subdivision Sun City Anthem
MLS Listing ID 2703819
Style One Story
Bedrooms 2
Full Baths 1
Half Baths 1
Three Quarter Bath 1
HOA Y/N Yes
Year Built 2005
Lot Size 8,276 Sqft
Acres 0.19
Property Sub-Type Single Family Residence
Property Description
throughout (no carpet). Enjoy the sparkling pool w/ submerged bench seating, large covered patio, fruit trees, & low-maintenance landscaping. The updated kitchen features granite countertops, resurfaced cabinets w/ pull-out drawers, under-cabinet lighting, stainless steel appliances, including a built-in oven & smart convection microwave w/ air fryer. Tasteful interior paint, new garage doors, water softener/filtration system, window treatments, light fixtures, & ceiling fans. Residents enjoy access to multiple clubhouses, indoor/outdoor
pools, spa, fitness center, pickleball, & a packed social calendar.
Location
State NV
County Clark
Community Pool
Zoning Single Family
Direction S on Eastern past St Rose, Stay to the Left at the Y, Past Atchley, Left on Red Valley Ave, Right on Twin Falls Dr
Interior
Interior Features Bedroom on Main Level, Ceiling Fan(s), Primary Downstairs, Window Treatments
Heating Central, Gas
Cooling Central Air, Electric
Flooring Laminate
Furnishings Unfurnished
Fireplace No
Window Features Blinds,Plantation Shutters,Window Treatments
Appliance Built-In Electric Oven, Dryer, Dishwasher, Gas Cooktop, Disposal, Microwave, Refrigerator, Water Softener Owned, Washer/Dryer, Washer/DryerAllInOne, Washer
Laundry Cabinets, Gas Dryer Hookup, Laundry Room, Sink
Exterior
Parking Features Garage, Private
Garage Spaces 3.0
Fence Back Yard, Wrought Iron
Pool Solar Heat, Waterfall, Community
Community Features Pool
Utilities Available Cable Available
Amenities Available Clubhouse, Fitness Center, Golf Course, Indoor Pool, Media Room, Pickleball, Pool, Tennis Court(s)
Roof Type Tile
Garage Yes
Private Pool Yes
Building
Faces West
Story 1
Schools
Elementary Schools Wallin, Shirley & Bill, Wallin, Shirley & Bill
Middle Schools Webb, Del E.
High Schools Liberty
Others
Pets Allowed true
Senior Community Yes
Tax ID 190-18-611-049
Pets Allowed Yes, Negotiable
Virtual Tour https://www.propertypanorama.com/instaview/las/2703819







