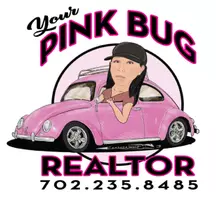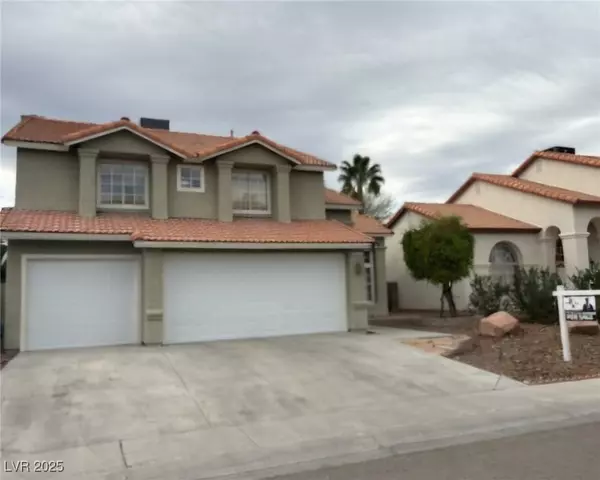
4611 Stearman DR North Las Vegas, NV 89031
4 Beds
4 Baths
2,807 SqFt
UPDATED:
Key Details
Property Type Single Family Home
Sub Type Single Family Residence
Listing Status Active
Purchase Type For Sale
Square Footage 2,807 sqft
Price per Sqft $203
Subdivision Skyview North
MLS Listing ID 2729266
Style Two Story
Bedrooms 4
Full Baths 3
Half Baths 1
Construction Status Resale
HOA Y/N No
Year Built 1993
Annual Tax Amount $2,584
Lot Size 6,098 Sqft
Acres 0.14
Property Sub-Type Single Family Residence
Property Description
Waterfall, Spray Jets, & a swim-up bar*VAULTED Ceilings*Diagonal Tile flooring downstairs*Granite counters,
Stainless appliances, Breakfast Counter & PANTRY*Two sets of French Doors to Covered Patio*3'
Baseboards Powder & Laundry rooms down*Oversized Primary up with additional sitting
room, French Doors to Covered Balcony & Walk-In Closet*3rd Bedroom is also Oversized w/another sitting room*4th
Bedroom offers built-in shelves & drawers*Family room offers a FIREPLACE & Bookshelves*Desert
landscape*Storage SHED***AC UNIT LESS THAN 1 YR OLD*** POOL FILTERS LESS THAN 6MO OLD** Skylight*NO HOA*Great location close to shopping and
restaurants*Don't miss this rare opportunity with 2 primary Bedrooms 1 upstairs and 1 Downstairs
Location
State NV
County Clark
Zoning Single Family
Direction From CRAIG and ALLEN*North on ALLEN to RED COACH*Turn Left on RED COACH and them Immediately right on STEARMAN* House is on the left*
Interior
Interior Features Bedroom on Main Level, Primary Downstairs, None
Heating Central, Gas
Cooling Central Air, Electric
Flooring Carpet, Laminate, Tile
Fireplaces Number 1
Fireplaces Type Family Room, Gas, Glass Doors
Furnishings Furnished Or Unfurnished
Fireplace Yes
Appliance Dryer, Electric Range, Disposal, Microwave, Refrigerator, Washer
Laundry Electric Dryer Hookup, Laundry Room
Exterior
Exterior Feature Private Yard
Parking Features Detached, Garage
Garage Spaces 3.0
Fence Block, Back Yard
Pool In Ground, Private, Solar Heat
Utilities Available Underground Utilities
Amenities Available None
View Y/N Yes
Water Access Desc Public
View Mountain(s)
Roof Type Pitched,Tile
Garage Yes
Private Pool Yes
Building
Lot Description Desert Landscaping, Landscaped, < 1/4 Acre
Faces East
Story 2
Sewer Public Sewer
Water Public
Construction Status Resale
Schools
Elementary Schools Guy, Adelliar D., Wolfe, Eva M.
Middle Schools Swainston Theron
High Schools Cheyenne
Others
Senior Community No
Tax ID 139-06-514-074
Ownership Single Family Residential
Acceptable Financing Cash, Conventional, FHA, VA Loan
Listing Terms Cash, Conventional, FHA, VA Loan
Virtual Tour https://www.propertypanorama.com/instaview/las/2729266








