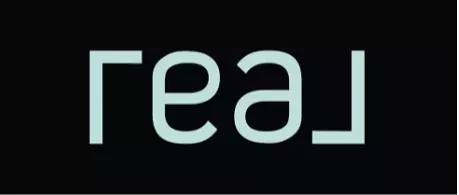HOW MUCH WOULD YOU LIKE TO OFFER FOR THIS PROPERTY?

7945 Woodlark CT North Las Vegas, NV 89084
3 Beds
2 Baths
1,246 SqFt
UPDATED:
Key Details
Property Type Single Family Home
Sub Type Single Family Residence
Listing Status Active
Purchase Type For Sale
Square Footage 1,246 sqft
Price per Sqft $284
Subdivision Sun City Aliante
MLS Listing ID 2730438
Style One Story
Bedrooms 3
Full Baths 2
Construction Status Resale
HOA Fees $394/qua
HOA Y/N Yes
Year Built 2004
Annual Tax Amount $1,603
Lot Size 4,356 Sqft
Acres 0.1
Property Sub-Type Single Family Residence
Property Description
Location
State NV
County Clark
Zoning Single Family
Direction From Aliante Prky and Elkhorn, North to Broadwing, East on Broadwing, follow Broadwing to House Sparrow, North to Willow Wren, East to Woodlark.
Interior
Interior Features Bedroom on Main Level, Ceiling Fan(s), Primary Downstairs, Window Treatments
Heating Central, Gas
Cooling Central Air, Electric
Flooring Carpet, Ceramic Tile
Furnishings Unfurnished
Fireplace No
Window Features Blinds,Double Pane Windows
Appliance Dryer, Dishwasher, Disposal, Gas Range, Microwave, Refrigerator, Washer
Laundry Gas Dryer Hookup, Laundry Closet
Exterior
Exterior Feature Barbecue, Patio, Private Yard, Sprinkler/Irrigation
Parking Features Attached, Finished Garage, Garage, Garage Door Opener, Inside Entrance, Open
Garage Spaces 2.0
Fence None
Utilities Available Cable Available
Amenities Available Clubhouse, Golf Course
View Y/N Yes
Water Access Desc Public
View Mountain(s)
Roof Type Tile
Accessibility Grab Bars, Accessible Doors, Accessibility Features
Porch Covered, Patio
Garage Yes
Private Pool No
Building
Lot Description Cul-De-Sac, Drip Irrigation/Bubblers, Desert Landscaping, Landscaped, Rocks, Sprinklers Timer, < 1/4 Acre
Faces East
Story 1
Builder Name Del Webb
Sewer Public Sewer
Water Public
Construction Status Resale
Schools
Elementary Schools Triggs, Vincent, Triggs, Vincent
Middle Schools Saville Anthony
High Schools Shadow Ridge
Others
HOA Name Sun City Aliante
HOA Fee Include Recreation Facilities,Reserve Fund
Senior Community Yes
Tax ID 124-17-510-023
Ownership Single Family Residential
Acceptable Financing Cash, Conventional, FHA, VA Loan
Listing Terms Cash, Conventional, FHA, VA Loan
Virtual Tour https://www.propertypanorama.com/instaview/las/2730438








