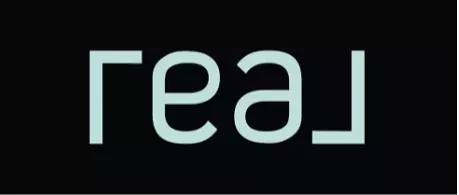
10825 Bernini DR Las Vegas, NV 89141
6 Beds
4 Baths
4,476 SqFt
UPDATED:
Key Details
Property Type Single Family Home
Sub Type Single Family Residence
Listing Status Active
Purchase Type For Sale
Square Footage 4,476 sqft
Price per Sqft $215
Subdivision Laurentia At Southern Highlands
MLS Listing ID 2728983
Style Two Story
Bedrooms 6
Full Baths 3
Three Quarter Bath 1
Construction Status Resale
HOA Fees $237/mo
HOA Y/N Yes
Year Built 2002
Annual Tax Amount $5,746
Lot Size 8,276 Sqft
Acres 0.19
Property Sub-Type Single Family Residence
Property Description
The gourmet kitchen features custom cabinetry, granite countertops, stainless steel appliances, and an oversized island perfect for gatherings. The spacious living room flows effortlessly to the backyard oasis — complete with a sparkling pool and spa, covered patio and putting green!
Retreat to your luxurious primary suite with a spa-like bathroom, soaking tub, dual vanities, and walk-in closet. Plenty of space for guests, family, or a home office. Located in a gated community by nearby parks, walking trails, top-rated schools, and quick access to shopping, dining, and the Las Vegas Strip. — Come experience Southern Highlands luxury at its finest!
Location
State NV
County Clark
Zoning Single Family
Direction Take I15 to Cactus, Rt on Cactus, Lft on Valley View, Rt on W. Somerset Hills, Lft on Trevi St, Right on Laurentia Ave, to Bernini Dr., Home on Right.
Interior
Interior Features Bedroom on Main Level, Primary Downstairs, None
Heating Central, Gas, Multiple Heating Units
Cooling Central Air, Electric, 2 Units
Flooring Carpet, Luxury Vinyl Plank
Fireplaces Number 3
Fireplaces Type Bedroom, Family Room, Gas, Great Room
Furnishings Unfurnished
Fireplace Yes
Window Features Double Pane Windows
Appliance Built-In Electric Oven, Double Oven, Dryer, Disposal, Refrigerator, Water Purifier, Washer
Laundry Electric Dryer Hookup, Main Level
Exterior
Exterior Feature Balcony, Patio, Private Yard
Parking Features Attached, Garage, Private
Garage Spaces 3.0
Fence Block, Back Yard
Pool Pool/Spa Combo
Utilities Available Underground Utilities
Amenities Available Gated
Water Access Desc Public
Roof Type Tile
Porch Balcony, Covered, Patio
Garage Yes
Private Pool Yes
Building
Lot Description Landscaped, Rocks, < 1/4 Acre
Faces East
Story 2
Sewer Public Sewer
Water Public
Construction Status Resale
Schools
Elementary Schools Ortwein, Dennis, Ortwein, Dennis
Middle Schools Tarkanian
High Schools Desert Oasis
Others
HOA Name Laurentia
Senior Community No
Tax ID 177-31-214-019
Security Features Gated Community
Acceptable Financing Cash, Conventional, FHA, VA Loan
Listing Terms Cash, Conventional, FHA, VA Loan
Virtual Tour https://www.propertypanorama.com/instaview/las/2728983








