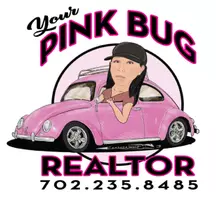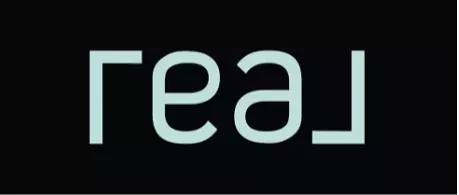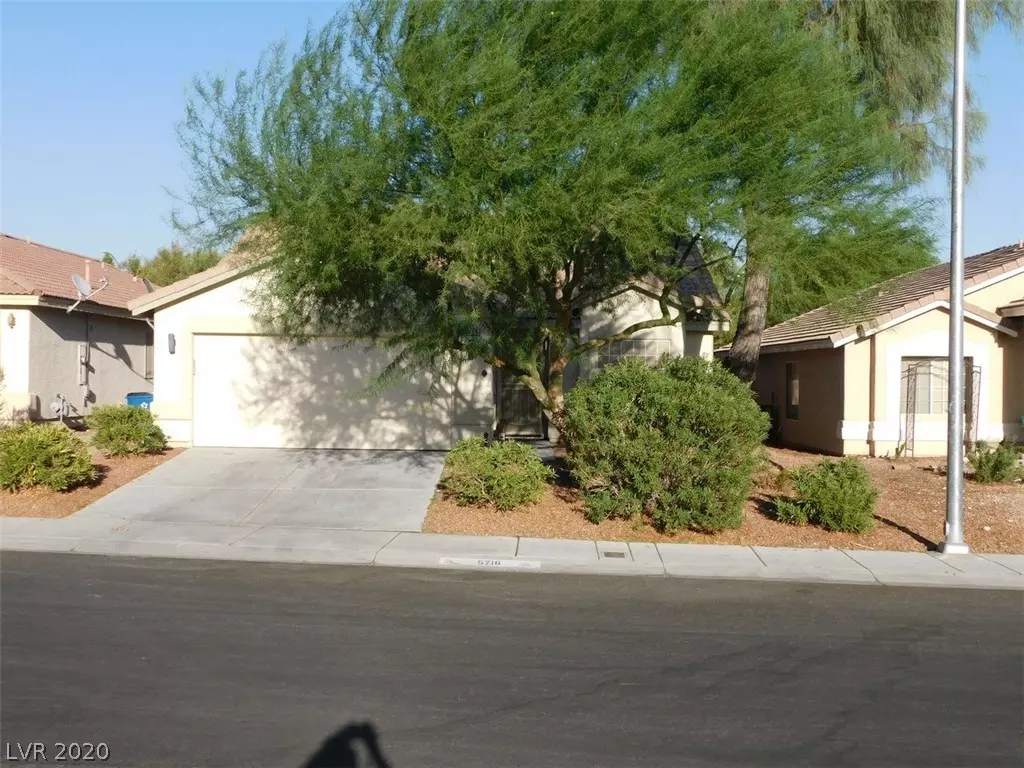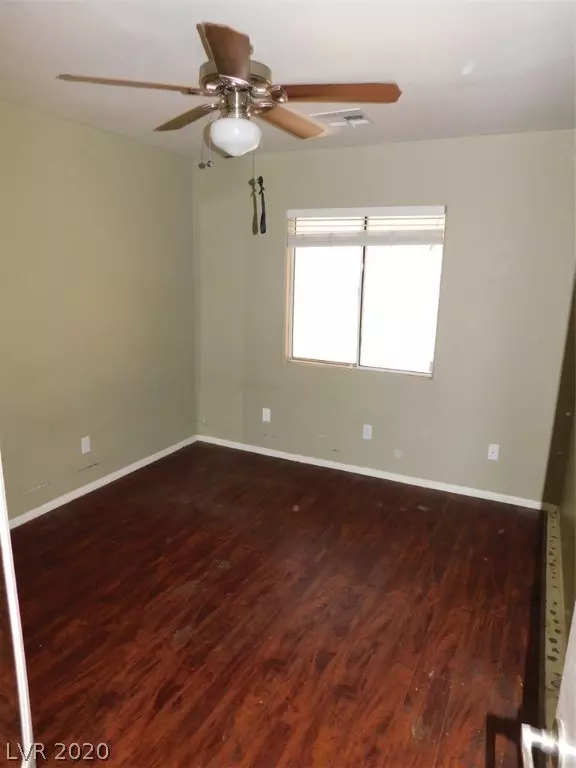$254,900
$259,900
1.9%For more information regarding the value of a property, please contact us for a free consultation.
5716 Arrow Tree ST Las Vegas, NV 89130
3 Beds
2 Baths
1,426 SqFt
Key Details
Sold Price $254,900
Property Type Single Family Home
Sub Type Single Family Residence
Listing Status Sold
Purchase Type For Sale
Square Footage 1,426 sqft
Price per Sqft $178
Subdivision Ridge 3
MLS Listing ID 2228727
Sold Date 12/08/20
Style One Story
Bedrooms 3
Full Baths 2
Construction Status Average Condition,Resale,Fixer
HOA Y/N Yes
Year Built 2002
Annual Tax Amount $1,262
Lot Size 5,227 Sqft
Acres 0.12
Property Sub-Type Single Family Residence
Property Description
SWEET & SIMPLE: Over 1400 sqft 3bed/2bath/2car/1story in the NW Valley. Sprawling living room w/vaulted ceilings, laminate floors, ceiling fan w/lite and potshelves. Open kitchen with nook are for dining. Country kitchen with/breakfast bar, pantry, garden window, oak cabinets & tile floors. Big primary suite with big bay window, walk-in closet, vaulted ceilings and pot shelves over head. Oval tub w/shower + vanity adorns the primary bath. Two other guest rooms plus one bath. Big yard with covered patio. Leased solar panels keep your power bills low! Close to big-box retail like Costco, Wal-Mart, Target & Winco. Convenient to LVAC, dining and freeway access.
Location
State NV
County Clark County
Zoning Single Family
Direction From Ann Rd & Decatur go North to El Campo Grande. Turn West to Typan. Turn South to Sparkling Sky, Turn East to Arrow Tree, Turn North to property.
Interior
Interior Features Ceiling Fan(s), Primary Downstairs, Pot Rack, Window Treatments
Heating Central, Gas
Cooling Central Air, Electric
Flooring Carpet, Ceramic Tile, Laminate
Furnishings Unfurnished
Fireplace No
Window Features Blinds,Double Pane Windows
Appliance Built-In Gas Oven, Dryer, Dishwasher, Disposal, Gas Range, Microwave, Refrigerator, Washer
Laundry Gas Dryer Hookup, Laundry Room
Exterior
Exterior Feature Patio, Private Yard
Parking Features Attached, Finished Garage, Garage, Garage Door Opener, Inside Entrance
Garage Spaces 2.0
Fence Block, Back Yard
Utilities Available Cable Available, Underground Utilities
Amenities Available None
Water Access Desc Public
Roof Type Pitched,Tile
Porch Covered, Patio
Garage Yes
Private Pool No
Building
Lot Description Landscaped, < 1/4 Acre
Faces West
Story 1
Sewer Public Sewer
Water Public
Construction Status Average Condition,Resale,Fixer
Schools
Elementary Schools Carl Kay, Carl Kay
Middle Schools Saville Anthony
High Schools Shadow Ridge
Others
HOA Name SummerRidge
HOA Fee Include Association Management
Senior Community No
Tax ID 125-25-815-110
Ownership Single Family Residential
Acceptable Financing Cash, Conventional, FHA, VA Loan
Listing Terms Cash, Conventional, FHA, VA Loan
Financing Conventional
Read Less
Want to know what your home might be worth? Contact us for a FREE valuation!

Our team is ready to help you sell your home for the highest possible price ASAP

Copyright 2025 of the Las Vegas REALTORS®. All rights reserved.
Bought with Candice M Grigg Signature Real Estate Group






