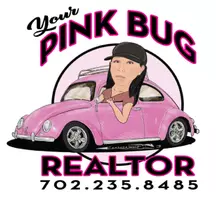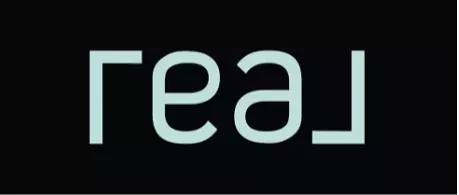$250,000
$249,500
0.2%For more information regarding the value of a property, please contact us for a free consultation.
1136 Avenue G Ely, NV 89301
3 Beds
2 Baths
1,734 SqFt
Key Details
Sold Price $250,000
Property Type Single Family Home
Sub Type Single Family Residence
Listing Status Sold
Purchase Type For Sale
Square Footage 1,734 sqft
Price per Sqft $144
MLS Listing ID 2691193
Sold Date 07/21/25
Style One Story
Bedrooms 3
Three Quarter Bath 2
Construction Status Good Condition,Resale
HOA Y/N No
Year Built 1917
Annual Tax Amount $641
Lot Size 3,497 Sqft
Acres 0.0803
Property Sub-Type Single Family Residence
Property Description
Charming 3 bedroom 2 bath home perfect for fulltime living or a great summer home to beat the summer heat!!! This home has a quaint front living room which then enters into the spacious kitchen with all appliances an custom cabinetry. Around the corner, is the primary bedroom with it's own 3/4 bathroom. There is an additional bathroom upstairs as well for guest or additional family. Downstairs is 2 additional bedrooms a wine cellar and small office area and storage room. The backyard is fantastic for entertaining!! Beautiful redwood deck, custom BBQ area and an additional deck with a fire pit for those cool evenings. There is also a small workshop for tools and tinkering with your favorite hobbies. This is a must see home for those summer BBQ's coming around the corner. Don't miss out on this quaint little home!
Location
State NV
County White Pine
Zoning Single Family
Direction Fromm Aultman Street, turn Right on 12th Street , Left on Avenue G to property which will be on the Right.
Rooms
Other Rooms Workshop
Interior
Interior Features Bedroom on Main Level, Ceiling Fan(s), Window Treatments, Programmable Thermostat
Heating Electric
Cooling Electric, Window Unit(s)
Flooring Carpet, Tile
Furnishings Partially
Fireplace No
Window Features Blinds,Drapes,Window Treatments
Appliance Dryer, Dishwasher, Electric Cooktop, Electric Range, Electric Water Heater, Disposal, Microwave, Refrigerator, Water Heater, Water Purifier, Wine Refrigerator, Washer
Laundry Electric Dryer Hookup, Laundry Room
Exterior
Exterior Feature Built-in Barbecue, Barbecue, Deck, Patio, Private Yard
Parking Features Open
Fence Chain Link, Front Yard
Utilities Available Cable Available, Electricity Available
Amenities Available None
View Y/N No
Water Access Desc Public
View None
Roof Type Composition,Shingle
Porch Deck, Patio
Garage No
Private Pool No
Building
Lot Description Back Yard, Front Yard, Sprinklers In Front, Landscaped, No Rear Neighbors, Trees, < 1/4 Acre
Faces West
Story 1
Sewer Public Sewer
Water Public
Additional Building Workshop
Construction Status Good Condition,Resale
Schools
Elementary Schools Norman, David E., Norman, David E.
Middle Schools White Pine Middle School
High Schools White Pine High School
Others
Senior Community No
Tax ID 002-102-05
Acceptable Financing Cash, Conventional, FHA
Listing Terms Cash, Conventional, FHA
Financing FHA
Read Less
Want to know what your home might be worth? Contact us for a FREE valuation!

Our team is ready to help you sell your home for the highest possible price ASAP

Copyright 2025 of the Las Vegas REALTORS®. All rights reserved.
Bought with Shannan Cessford Desert Mountain Realty, Inc






