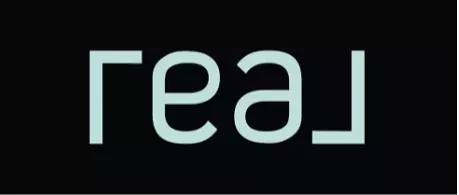$432,000
$439,500
1.7%For more information regarding the value of a property, please contact us for a free consultation.
4337 Stardusk Falls AVE North Las Vegas, NV 89084
3 Beds
3 Baths
1,781 SqFt
Key Details
Sold Price $432,000
Property Type Single Family Home
Sub Type Single Family Residence
Listing Status Sold
Purchase Type For Sale
Square Footage 1,781 sqft
Price per Sqft $242
Subdivision Valley Vista Parcel 14
MLS Listing ID 2721476
Sold Date 10/23/25
Style Two Story
Bedrooms 3
Full Baths 3
Construction Status Good Condition,Resale
HOA Fees $153/mo
HOA Y/N Yes
Year Built 2019
Annual Tax Amount $3,870
Lot Size 3,920 Sqft
Acres 0.09
Property Sub-Type Single Family Residence
Property Description
Welcome to your dream home in the gated community of Altair Pointe! This spacious 3,920 sq. ft. lot , 1781 sq. ft. home, 3-bedroom, 3-bathroom residence offers the perfect blend of style and functionality. The open living and dining areas feature natural light, tile, and carpet flooring throughout. Living room includes a beautiful fireplace. The gourmet kitchen includes granite counters, large island, and stainless steel appliances. Upstairs boasts generously sized bedrooms, including a primary suite with walk-in closet. There is bedroom and full size bathroom downstairs as well for convenience. The backyard is fully finished with low-maintenance desert landscaping and plenty of space for entertaining or relaxing. This home also includes patio furniture, a mounted living room TV, refrigerator, washer, dryer, microwave, blinds, and ceiling fans. Conveniently located near schools, parks, shopping, and dining—this property is move-in ready and waiting for you!
Location
State NV
County Clark
Zoning Single Family
Direction 215 & North Decatur, North on N. Decatur, turn right on to Farm Rd., Left into the gated community Altair Pointe, pass the gate turn Right on Stardusk Falls Avenue.
Interior
Interior Features Bedroom on Main Level, Ceiling Fan(s), Window Treatments
Heating Central, Gas
Cooling Central Air, Electric
Flooring Carpet, Tile
Fireplaces Number 1
Fireplaces Type Free Standing, Living Room
Furnishings Partially
Fireplace Yes
Window Features Blinds,Double Pane Windows
Appliance Dryer, Disposal, Gas Range, Microwave, Refrigerator, Washer
Laundry Gas Dryer Hookup, Main Level
Exterior
Exterior Feature Patio, Sprinkler/Irrigation
Parking Features Garage, Garage Door Opener, Private
Garage Spaces 2.0
Fence Block, Back Yard
Utilities Available Cable Available
Amenities Available Gated, Barbecue
Water Access Desc Public
Roof Type Tile
Porch Patio
Garage Yes
Private Pool No
Building
Lot Description Drip Irrigation/Bubblers, Desert Landscaping, Landscaped, < 1/4 Acre
Faces North
Story 2
Sewer Public Sewer
Water Public
Construction Status Good Condition,Resale
Schools
Elementary Schools Beckley, Will, Beckley, Will
Middle Schools Saville Anthony
High Schools Shadow Ridge
Others
HOA Name Alteir/Gemini
HOA Fee Include None
Senior Community No
Tax ID 124-18-211-033
Ownership Single Family Residential
Acceptable Financing Cash, Conventional, FHA, VA Loan
Listing Terms Cash, Conventional, FHA, VA Loan
Financing VA
Read Less
Want to know what your home might be worth? Contact us for a FREE valuation!

Our team is ready to help you sell your home for the highest possible price ASAP

Copyright 2025 of the Las Vegas REALTORS®. All rights reserved.
Bought with Darlene Pamela T. Dato-On eXp Realty







